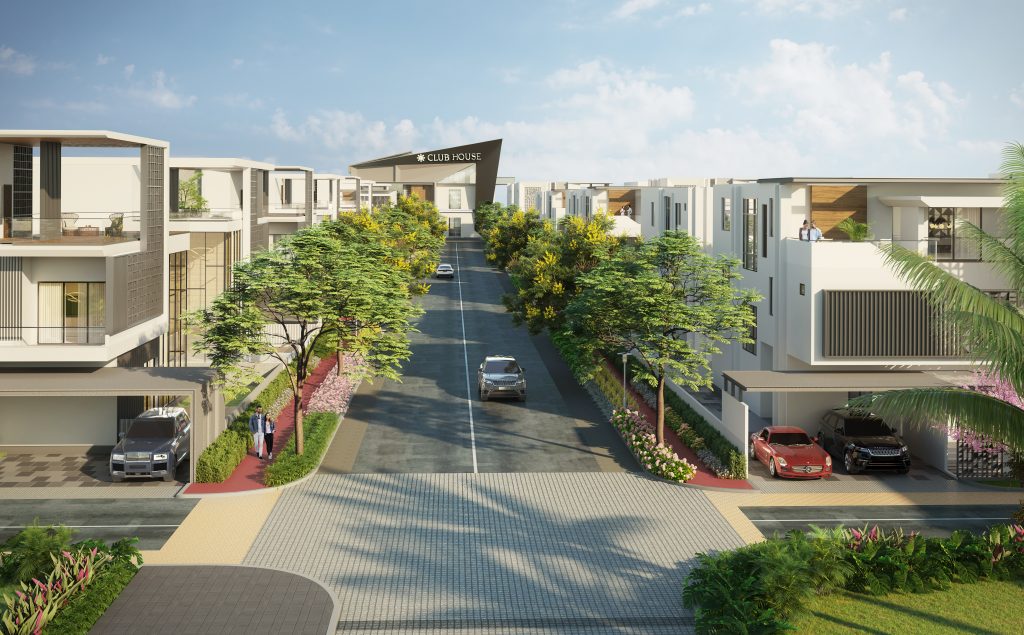The Ultimate Guide to SAS Crown Kokapet: Luxurious 4 BHK Sky Residences

An In-Depth Look at the 4 BHK Sky Residences in SAS Crown Kokapet
In the evolving landscape of Indian luxury real estate, the definition of a dream home has transcended mere size and location. Today’s discerning homebuyers seek a harmonious blend of expansive space, intelligent design, and a lifestyle that caters to the multifaceted needs of a modern family. The aspiration is no longer just for a large apartment but for a "livability quotient" where every square foot serves a purpose with elegance and efficiency. The "Sky Villa" or "Sky Residence" concept emerges as the definitive answer to this demand, offering the spaciousness of a private villa with the security, amenities, and panoramic views of a high-rise.
This guide provides a detailed analysis of the 4 BHK Sky Residences at SAS Crown Kokapet, presenting it as a premier case study in contemporary luxury design. We will dissect the nuances of its 4 BHK floor plan, explore the potential for sophisticated interior planning, and highlight the premium residence details that make it an unparalleled choice for those who seek the best.
Understanding the Grand Scale: More Than Just an Apartment
Before we walk through the layout, it is crucial to understand the monumental scale of SAS Crown Kokapet, as this context defines the very nature of its residences. The project is an architectural marvel, a soaring 57-floor structure conceived by the globally acclaimed architectural firm AEDAS, Singapore. AEDAS is renowned for its philosophy of creating iconic, sustainable, and locally relevant landmarks, and its expertise is evident in every aspect of SAS Crown.
The residences themselves range from a remarkable 6,566 to 8,811 sq ft. To put this in perspective, this is a scale of living typically reserved for sprawling standalone bungalows or penthouses. This immense area provides a canvas for a level of design freedom and personalization that is simply unattainable in standard apartments. It’s this combination of villa-like space within a landmark skyscraper that forms the foundational appeal of the 4 BHK Sky Residences.
Project Details at a Glance
For those seeking a quick summary, here are the essential details for this landmark property:
- Property Name: SAS Crown
- Price Range: ₹8.86 Crores - ₹11.89 Crores
- Configuration: 4 & 5 BHK Sky Residences
- Unit Size: 6,566 sq ft - 8,811 sq ft
- Project Size: 250 Units across 5 Blocks, spread over 3 acres
- Possession Date: Projected for March 26, 2027
- RERA Number: P02400002786
Deconstructing the 4 BHK Sky Residence Layout: A Symphony of Space
The 4 BHK floor plan at SAS Crown is a masterclass in space optimization and luxury interior planning. It is meticulously designed to balance grand areas for social gatherings with intimate, private retreats for every member of the family.
The Arrival Experience: The Foyer and Grand Living Hall
A well-designed home greets you with intention. The 4 BHK residences feature a gracious foyer that acts as a perfect buffer, ensuring privacy for the main living areas and creating a "sense of arrival." This opens into a breathtakingly expansive living and dining hall, which serves as the vibrant heart of the home.
- Potential Furniture Configuration: The sheer volume of this space invites versatile and sophisticated interior planning. Imagine a plush 12-seater sectional sofa anchoring the family lounge area, perfect for movie nights, complemented by elegant armchairs forming a separate, formal conversational nook near the floor-to-ceiling windows. The dining area, while seamlessly connected, is distinct enough to comfortably host a large dinner party with a 10 or 12-seater table, without ever feeling cramped. This dual-functionality within a single, harmonious space is a hallmark of intelligent luxury layout.
The Culinary Core: A Modern Kitchen and Dedicated Utility Area
The kitchen in a home of this stature is envisioned as both a high-performance workspace and a beautiful design element. The layout is likely based on the efficient "golden triangle" principle, ensuring an easy workflow.
- Design Potential: One can envision a large central island that doubles as a breakfast counter for informal family meals or a buffet station during parties. The layout is planned to accommodate top-of-the-line, built-in appliances seamlessly. Crucially, a separate, concealed utility area is thoughtfully provided for laundry, dishwashing, and storage, preserving the pristine aesthetic of the main show kitchen.
The Private Quarters: Four Sanctuaries of Comfort
The design brilliance of the 4 BHK sky residence is most apparent in its private quarters, where personal space and comfort are prioritized.
- The Master Suite: This is not merely a bedroom but a self-contained retreat. The layout allocates significant space for a king-sized bed and a private seating area. A key feature is the dedicated section for a large walk-in wardrobe, an essential for luxury living. The en-suite bathroom is conceptualized as a private spa, with provisions for a 'his and hers' vanity, a separate glass-enclosed shower, and potentially a freestanding bathtub, all finished with premium fittings.
- Three Additional En-suite Bedrooms: A defining feature is that each of the three additional bedrooms functions as a mini-suite. All are generously sized and feature their own private, attached bathrooms. This design choice is critical for modern multi-generational families, affording independence and privacy to children, elderly parents, and long-term guests. One of these rooms could also be effortlessly transformed into a sophisticated home office or a quiet library.
The Touch of Exclusivity: Premium Finishes and Fixtures
The true essence of luxury is often found in the details that you can see and touch. The commitment to excellence at SAS Crown Kokapet is evident in the selection of its finishes and fixtures.
- Elegant Flooring: The residence makes a powerful statement with imported Italian marble flooring. This choice speaks volumes about quality, offering timeless elegance, unmatched durability, and natural cooling properties perfectly suited for the Indian climate. It is a defining feature that elevates the home far beyond standard luxury offerings.
- Integrated Security as a Luxury: Security here is not an add-on; it's a seamlessly integrated luxury. The Video Phone Door Bell at the entrance is the first touchpoint of a comprehensive security ecosystem that includes 24/7 personnel, extensive CCTV surveillance, and controlled access gates, ensuring the home is a true fortress of safety.
Conclusion: A Lifestyle Design, Not Just a Floor Plan
The 4 BHK Sky Residence at SAS Crown Kokapet is a masterfully crafted environment. It moves beyond the conventions of a simple 4 BHK floor plan to offer a holistic lifestyle solution. The intelligent luxury apartment layout, the focus on creating both grand social spaces and deeply private retreats, and the unwavering commitment to premium residence details like Italian marble and integrated security make it an unparalleled choice.
For the modern family seeking a home that is a reflection of their achievements and a foundation for their future, this Sky Residence is not just an investment in property, but an investment in a life of uncompromising quality, comfort, and prestige.

Discover luxury 4 BHK sky residences at SAS Crown Kokapet. Explore location benefits, architectural excellence, and...
Resources
-

Discover luxury 4 BHK sky residences at SAS Crown Kokapet. Explore location benefits,...
-
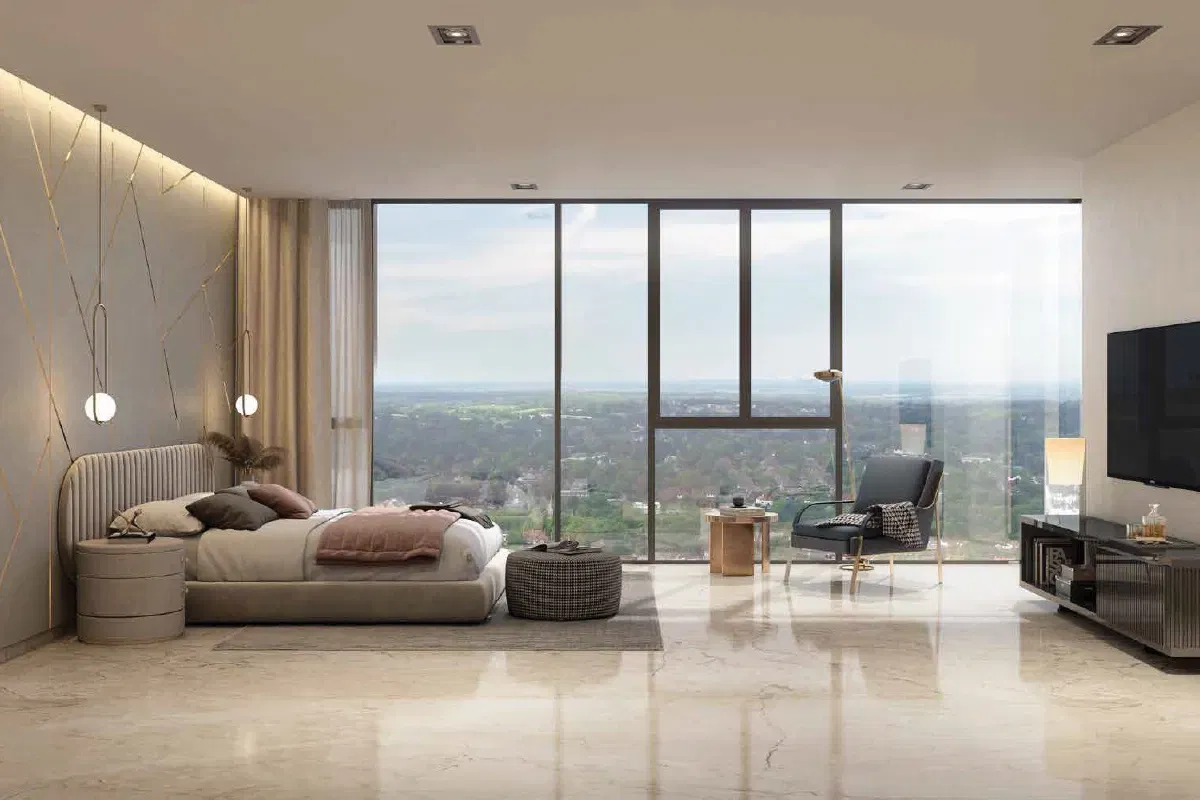
A detailed analysis of the SAS Crown Kokapet layouts, including room dimensions, potential...
-
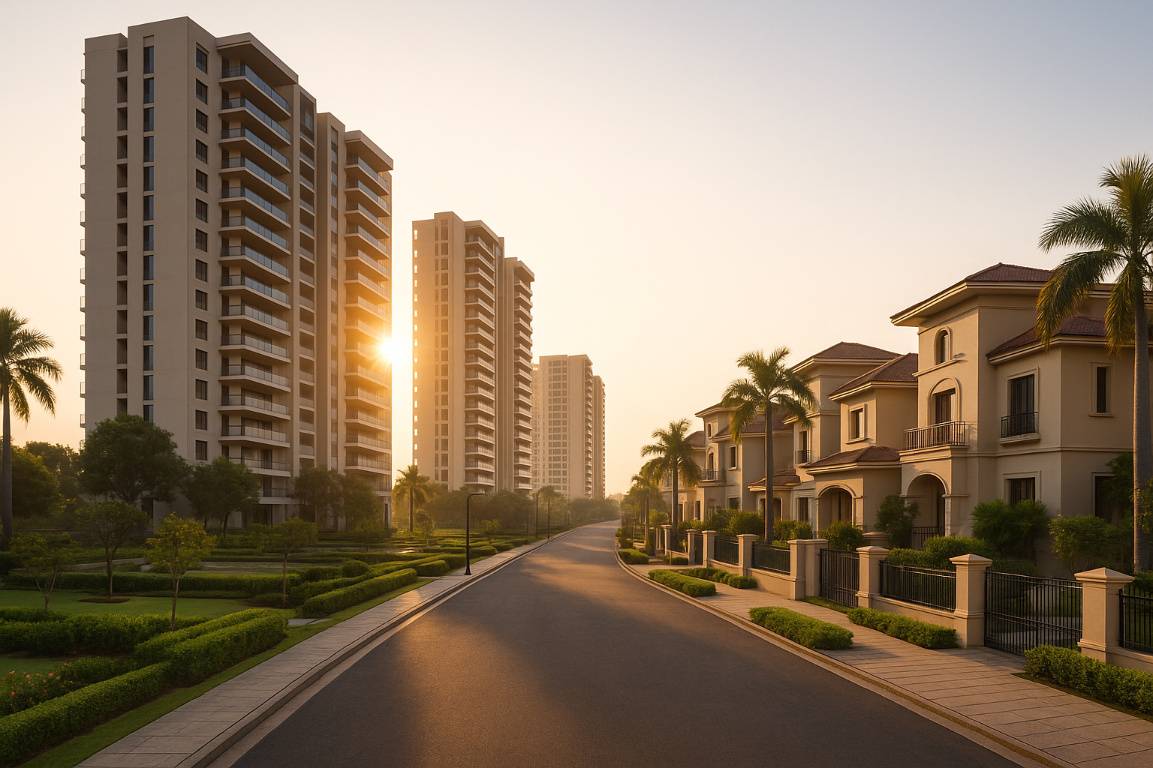
Discover the top international and CBSE schools near SAS Crown Kokapet, Hyderabad. Learn how...
-
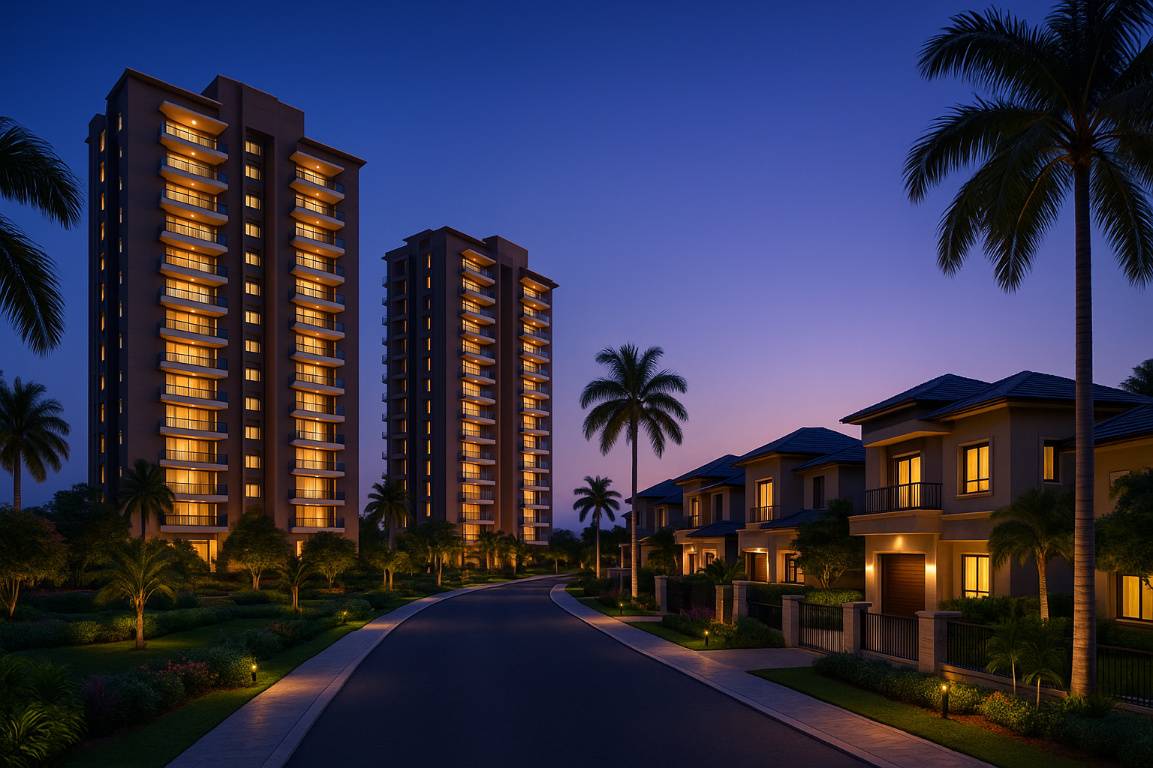
Learn how to manage your SAS Crown Kokapet apartment as a high-yield rental asset. From tenant...
-
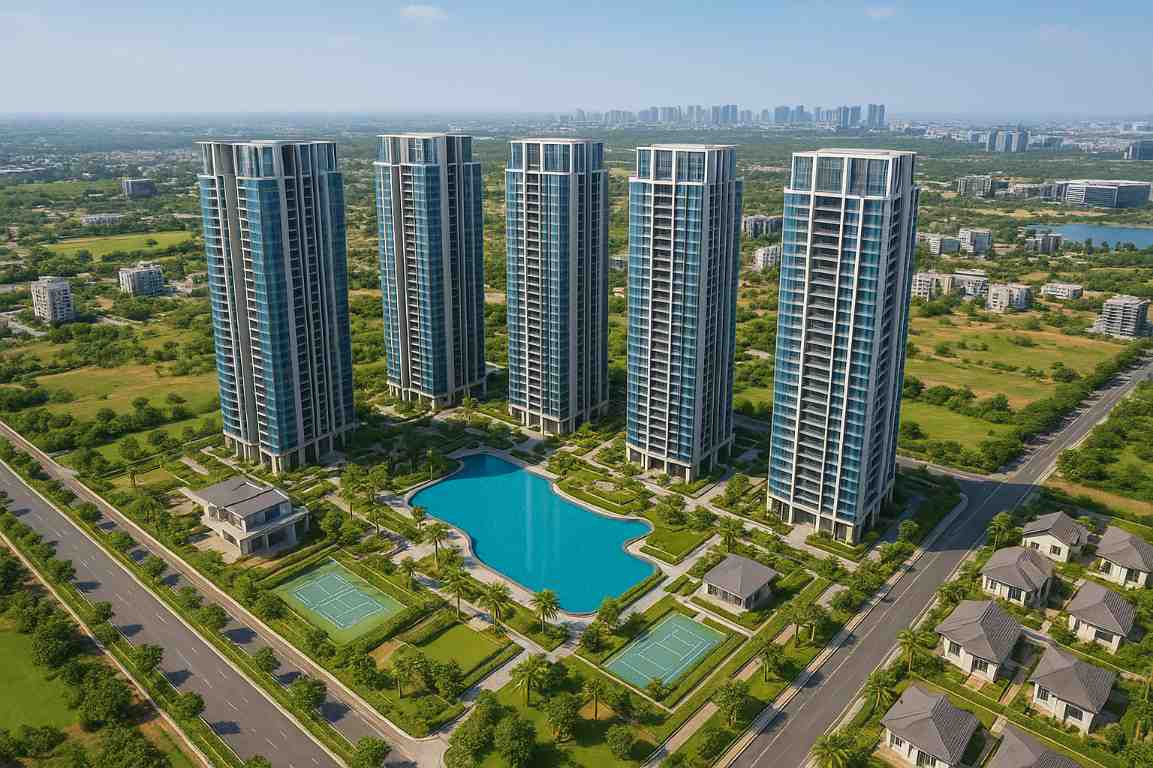
Step-by-step guide to securing a home loan for SAS Crown Kokapet, Hyderabad’s premier luxury...
-

Master the process of acquiring luxury property in Kokapet. Our expert guide covers key steps,...
-

Discover why SAS Crown Kokapet is the top choice for luxury real estate investment in Hyderabad....
-
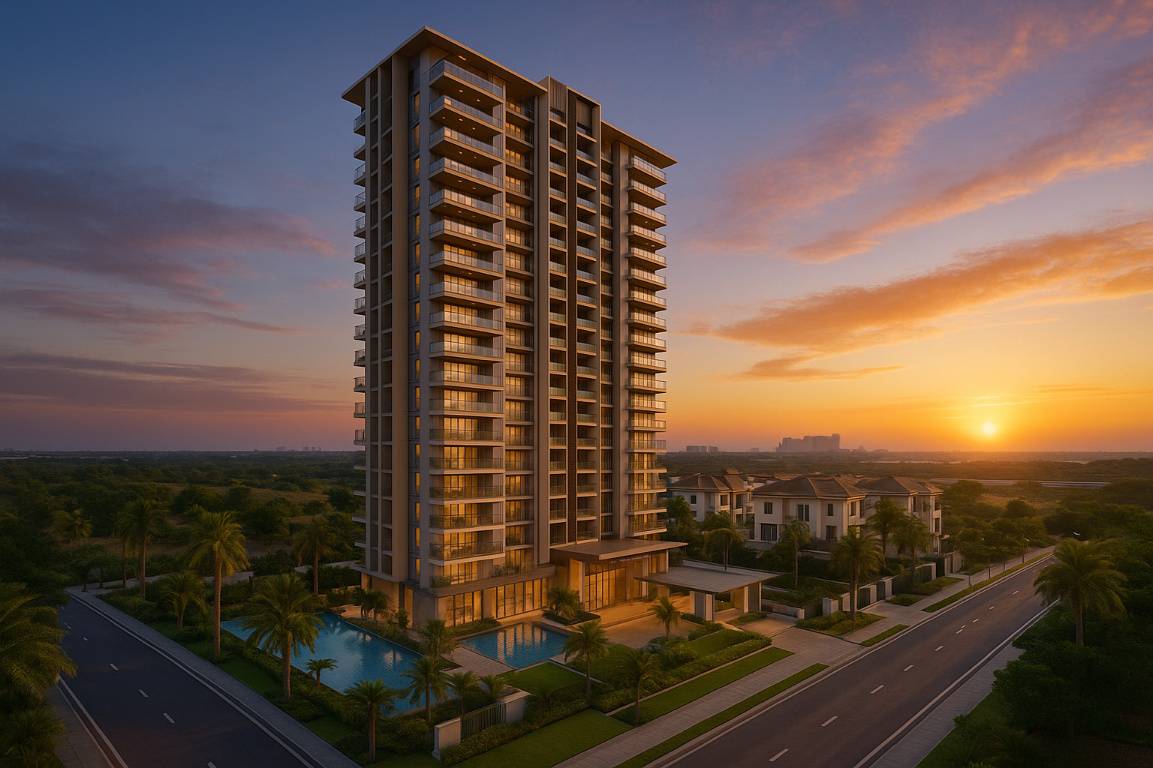
Discover why Global Indians are choosing SAS Crown for their next major real estate investment,...
-
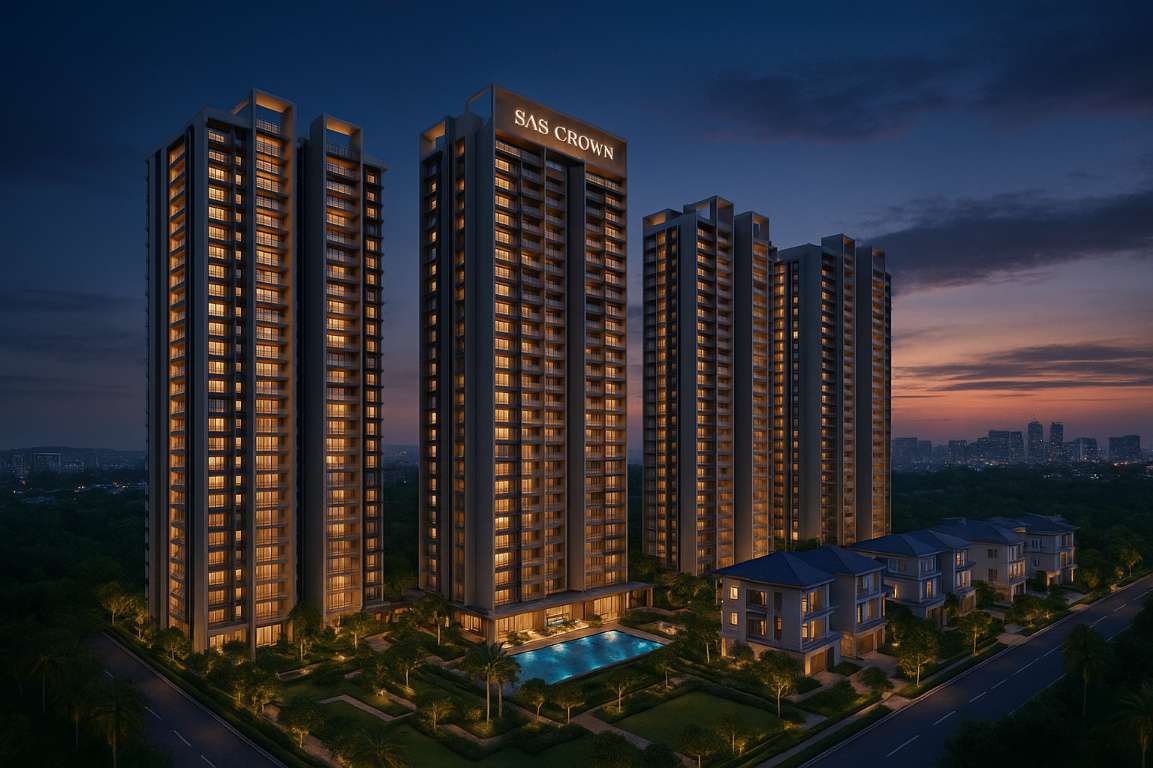
Explore the architectural vision behind SAS Crown Kokapet, Hyderabad’s newest landmark. Designed...
-
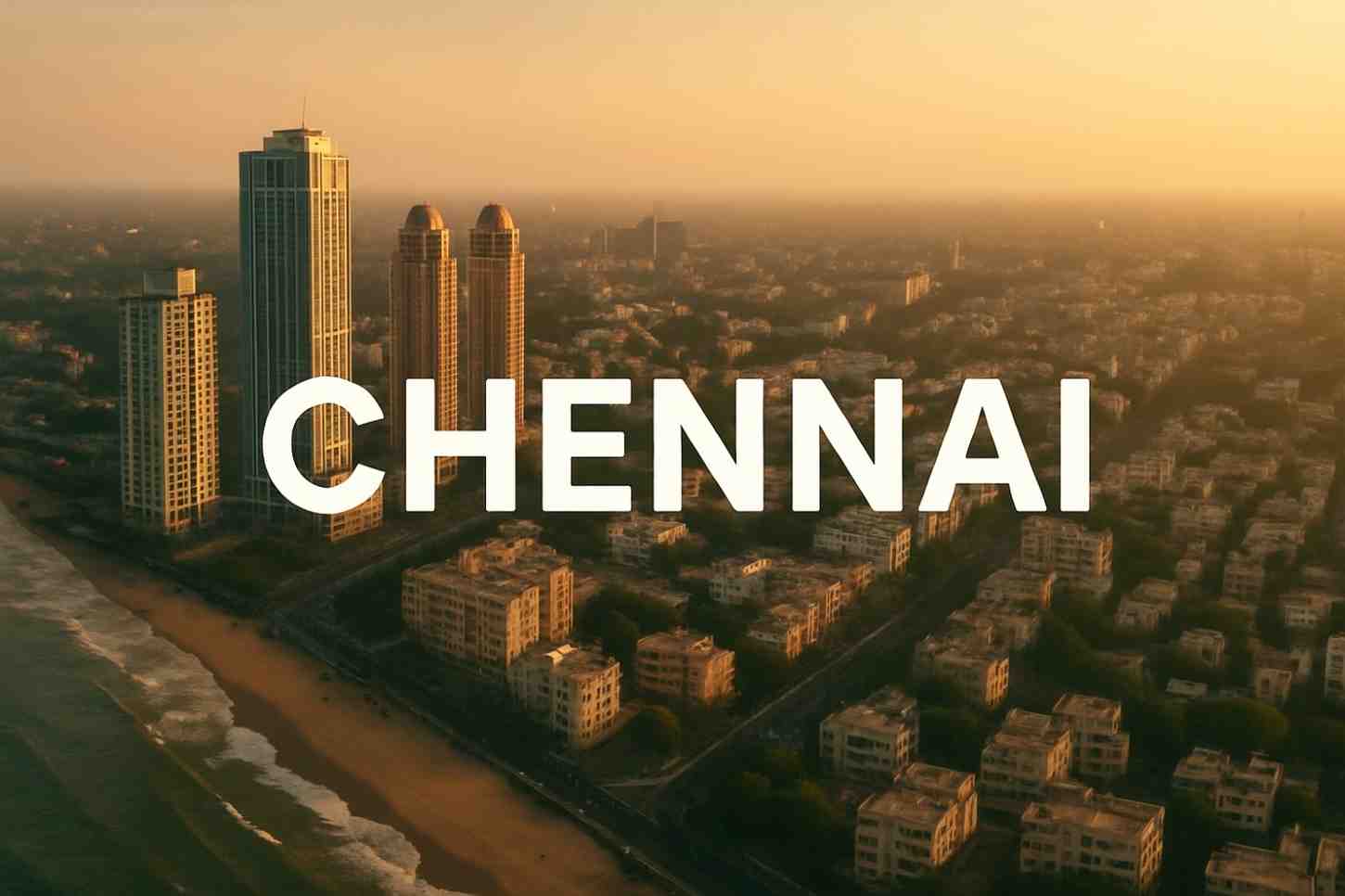
Check out the best properties in Chennai for buying, renting, and investment. Discover top...
-
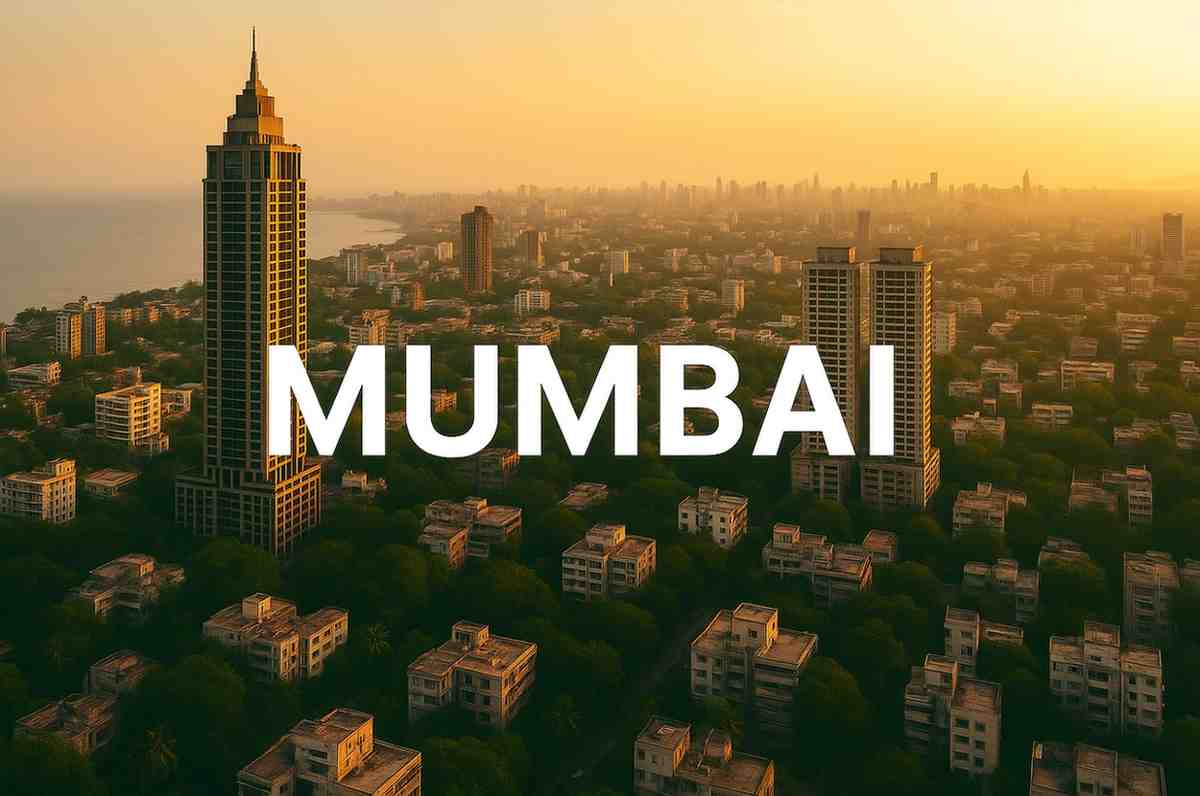
Explore top properties in Mumbai for buying, renting, or investment. Gain insights into pricing,...
-
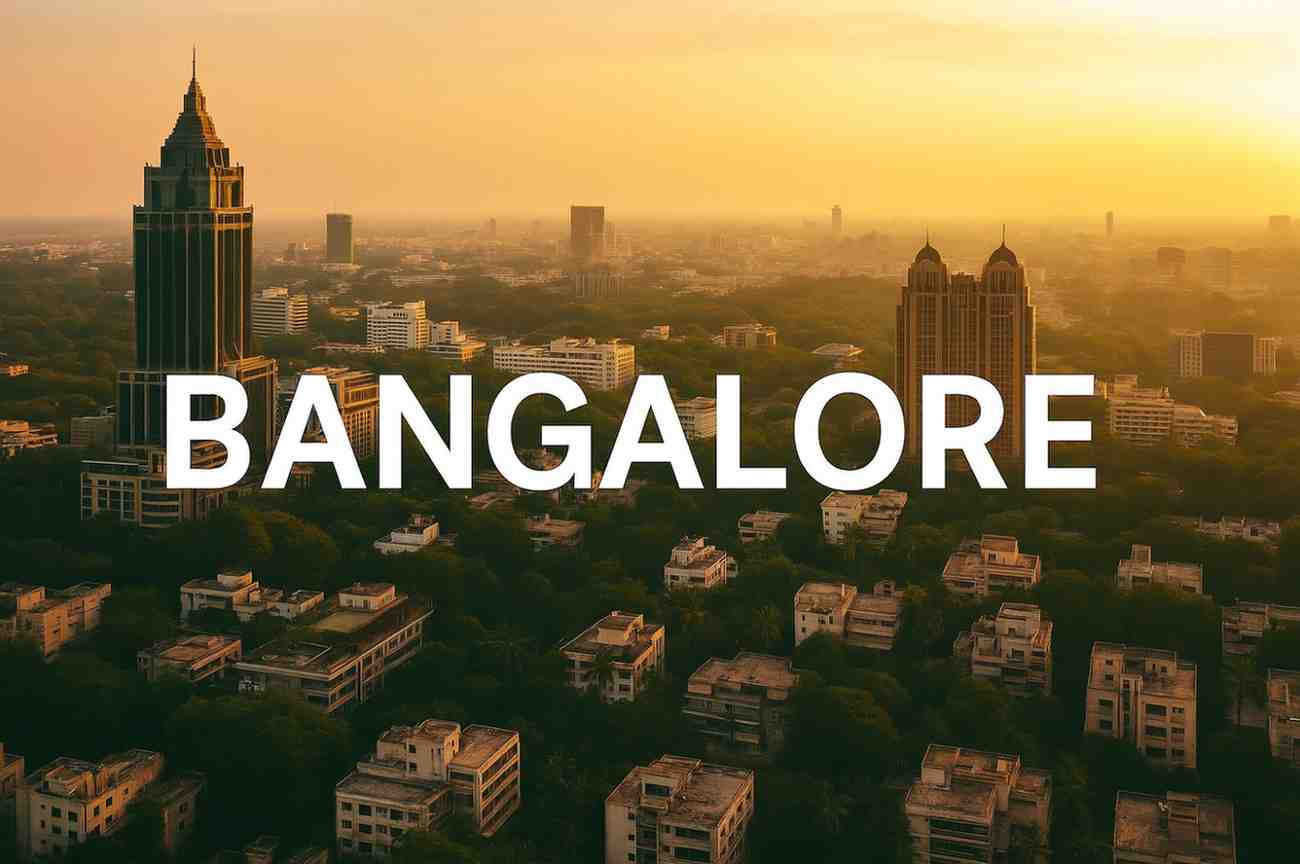
Find the best areas to buy, rent, or invest in Bangalore. Get expert insights on affordability,...
-

Discover the best properties in Hyderabad for buying, renting, and investment. Discover top...
-

Explore top properties in Delhi for buying, renting, or investment. Gain insights into pricing,...
-

Looking for a home in Kolkata? Discover the best areas to buy, rent, or invest. Get expert...

